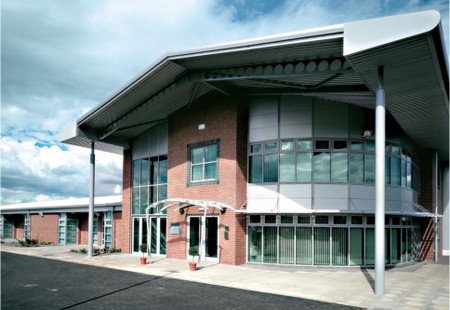Although most firms start trading on a modest scale, business premises should normally allow for some reserve space. This will avoid the problems and frustrations of operating in a cramped environment. It will also enable you to cope with steady expansion or a sudden upturn in demand without having to move premises. Relocation is costly, disruptive and time-consuming. Having space available for expansion can avoid these problems. How much reserve space you require depends on how rapidly your business is expected to grow. Be realistic and do not over-burden yourself with large areas of redundant floor space which you are paying for but never likely to use. Remember you will be paying rent, rates and other overheads. You should also consider getting lighting fixtures from industrial light fixture retailers to improve the appearance of your business premises.
If you have not run a business before, or even if you have, you may not be very familiar with floor area measurements. When premises are advertised their size is usually expressed in square feet. It may be useful to familiarise yourself with what 500, 1,000 or 2,000 square feet actually means in terms of floor area. Try measuring your lounge, garage or garden and use this as a guide towards specifying your firm’s floor space needs in square feet.

Recent business surveys suggest that the average floor space per employee in manufacturing is about 300 to 400 square feet. Such average figures, however, disguise enormous variations. One manager in Huddersfield who knew he had excess space was surprised to find that he had no less than 8,000 square feet per employee. Another manager who wanted to move to larger premises had a floor space density of one worker for every 80 square feet. Relative to manufacturing, office-oriented businesses tend to need rather less space, averaging about 200 square feet per employee. By contrast, wholesale and warehousing businesses are often more space extensive and figures of 600 to 700 square feet are common. These survey figures are only a very rough guide to your floor space requirements: different firms have different needs. If you think you will require, or already have, more space than the figures mentioned above, check your calculations again. Although excess space may be essential if you are planning to expand, it may also be a luxury you can ill-afford if your plans are not realised.