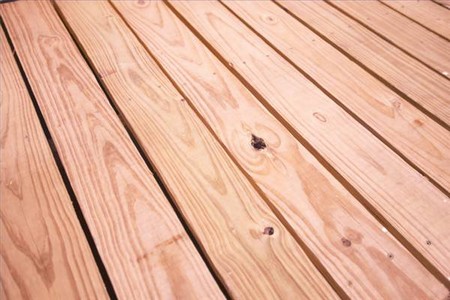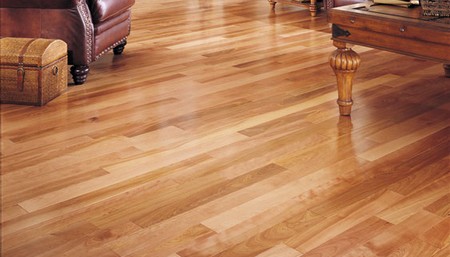Preparation of the sub-floor which is to receive the floor covering is vitally important. Aim for a perfectly dry, level, firm base. If you are looking for high quality floors, engineered oak flooring Melbourne has a wide variety of unique products that will add elegance to your space.
Wooden sub-floors
Go over the surface carefully, nailing or screwing down loose boards and then smoothing the surface with hand tools if the boards are reasonably level; with a power floor sander if the boards are very uneven. Unless the floor is then very flat, with no gaps between the boards, it should be covered with sheets of hardboard, laid rough side up (unless the floor covering manufacturer recommends smooth side up) and nailed all over at 150mm intervals with ring-shank or annular nails (or hardboard nails). For ceramic tiles, use chipboard or 9mm plywood. Solid sub-floors Slight rising damp can be held at bay by coaling the floor with a bitumen lalcx waterproofer: for badly damp floors, the only real remedy is to dig it up and to rc-lay it incorporating a damp-proof” membrane. Check over here, they have all you need when it comes to flooring.
Slightly uneven solid floors can be levelled off with a self-levelling compound or concrete polishing. A badly bumpy floor may need to be re-laid.

Laying sheet flooring
A couple of days before laying sheet vinyl put it in the room you want to lay it in. Then loose-lay the floor covering, leaving it overlapping at joints and up the wall. The vinyl will probably shrink, and after a week or two it can be trimmed to fit the room. It is possible to crease the material into the edges at the walls, and cut along the crease with a sharp trimming knife, but an easier method is shown in the diagrams.
If you have to have joints between sheets, cut through both thicknesses as they overlap using a sharp knife against a steel straight-edge. Then remove the waste from both the bottom and top sheets, and the cut edges should butt together perfectly. With patterned material this technique will work only if the material has a selvedge or ‘trimming edge’, otherwise you will ruin the continuity of the pattern.
Some sheet vinyl is designed to be loose-laid and it is hardly worth sticking down the cheapest printed vinyls. Other types should be stuck down all over using if possible the adhesive recommended by the manufacturer. Smooth out the sheet as you lay ‘ironing’ it with a sand-filled bag may help.
For fitting flooring round complicated obstructions, it may be useful to make a paper template first.
Laying tiles
Vinyl and cork tiles
It is usual to start laying tiles from the middle of the room: this way, it is easier to cope with the inevitable irregular edges. Start by laying a tight string from the middle of one wall to the middle of the opposite wall; repeat with the other two walls. Loose-lay some tiles along one siring from wall to wall, starting where the strings cross and butt the tiles up closely. Aim to have a nearly full-size tile at both edges: shift the tiles along the string and remove one if necessary to achieve this. Repeat along the other string. When you are satisfied with the layout, start sticking the tiles down. Follow the manufacturer’s instructions and adhesive recommendations. Cut tiles to fit along edges – for complicated shapes, make a template.
Unfinished cork tiles need sanding (hand sanding should be sufficient), carefully wiping clean to get rid of all the dust, and then sealing with a polyurethane seal, for example.
Wood mosaic tiles
Most wood mosaic tiles or panels can be set out and stuck down using the procedure described for vinyl tiles: panels can be cut with a fine-toothed saw. One type of panel has tongued-and-grooved edges these should be loose-laid on an underlay of cork (on wood floors, a hardboard underlay may not be necessary).

In most cases, a small expansion gap has to be left round the edges of the room: this can be filled in with a cork strip or covered with beading. Wood strip overlay Wood strip is tongued-and-grooved. On limber sub-floors, it can be secret nailed (you nail through the tongue of one piece so that the groove of the next hides the nail).
The bottoms of doors usually have to be cut to allow for the extra thickness of the overlay. Tapered fillets, called ‘diminishing strips’, can be tilted to make a neat join in doorways. Clay tiles Ceramic tiles can be laid using modern thin-bed adhesives. The technique is much the same as wall tiling, though it is better not to use a notched adhesive spreader. Ordinary tile cutters can be used, though you will be better off hiring a heavy-duty cutting machine. A grouting joint has to be left, but as floor tiles rarely have spacer lugs, you will have to improvise.
Quarry tiles are usually laid on a thick (15mm) bed of mortar cement.