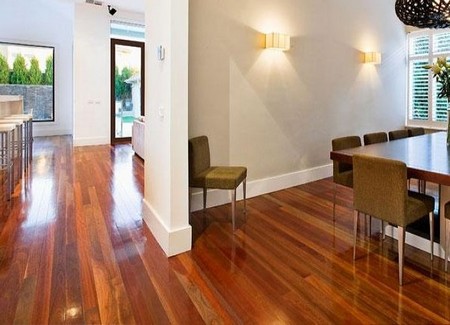No matter what type of timber flooring you are fitting, you are sure to encounter various difficulties along the way. The main problems will be cutting woodstrip flooring to size, fitting flooring around doorways and around pipes passing up through the floor and making access panels.
CUTTING WOODSTRIPS TO SIZE
When laying woodstrip flooring, you will have to cut quite a few boards to the correct length and at least one to the correct width.
Cutting to length is the most difficult as you must ensure that the cut is square and plan carefully so that you use all the pieces. If you start in one corner of a room, the first piece will have the groove on its long side and the groove on its end against the two walls. Assuming this piece will not reach the length of the room, you will have to cut down a second piece to fill the gap left. Mark the cutting line using a try square and keep your saw as straight and as square to the wood as possible. Make the mark so that the groove of the piece you are cutting will fit into the tongue of the piece already laid with the cut end against the wall. Now use the piece which is left as the first piece of the next row – that is, with its cut end against the first wall and its tongue ready to receive the next piece. This will minimize wastage.
When cutting a board down in width (to fill the last gap), the ideal tool for the job is a circular saw fitted with a guide which can be set to the exact width required. Then simply run the saw along the board, taking care at the end of the cut to keep on a straight line. Do a trial run first to make sure the guide is set correctly.
CUTTING AROUND PIPES
There is a special technique for fitting timber flooring around pipes. First measure exactly where the pipe will be on the board when it is in place and transfer this measurement to the board, drawing in the hole through which the pipe will pass. Hold the board against the pipe to double check that you have drawn the pipe in the right place. Now mark the centre of each hole and drill it out using a wood bit 3 mm (Vs in) larger than the diameter of the pipe to allow for expansion.
When the hole has been drilled, make two angled cuts with a fine-toothed saw from the edge of the board to the sides of the hole so that a piece of the board can be removed. The board can now be put in place around the pipes and the piece you have cut out slotted in behind it, using glue on its two angled edges to secure it. Wipe off excess glue immediately with a damp cloth. With care, the fit should be perfect.
FITTING AROUND DOORWAYS
Unless you are prepared to remove the door architraves at the same time as you remove the skirting, you will have difficulty cutting timber flooring to fit around them. However, you are likely to damage the architrave if you remove it, so be prepared to replace it if this is the route you intend to follow. The new architrave must be cut shorter by the thickness of the flooring, so that it sits on top. Alternatively, you may be able to cut through the architrave in situ, but this needs great care and a steady hand.
Finally, you could use a profile gauge to receive the shape of the architrave moulding and then transfer this to the flooring to cut out the shape with a jigsaw or coping saw. You will, of course, have to cut the flooring to fit in the doorway itself.
