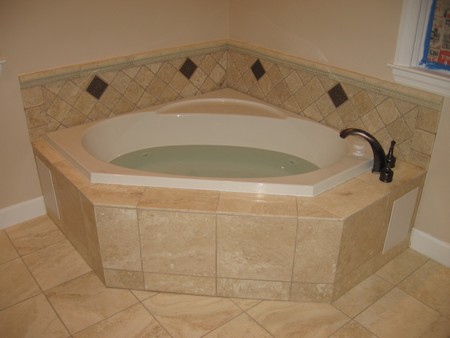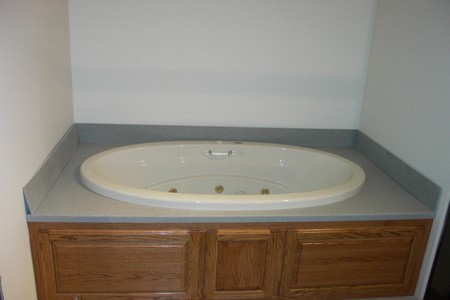While whirlpool tubs are typically bigger, deeper, and heavier than ordinary tubs, their installation is similar, whether they are set against a wall or designed to be set in a deck. You might want to hire professional plumbers to help you with connecting the tub to the water supply properly. This article will discuss the installation of a whirlpool tub in a deck and will highlight the particular plumbing and electrical needs of a jetted tub, but the general installation guidelines are the same for both, just make sure to hire emergency plumbing services if you need the installation done as soon as possible.
Floor framing under a whirlpool tub—which can weigh over 800 lbs. when loaded with 50 to 60 gallons of water and two adults—should be strong enough to support a load of at least 60 lbs. per square foot. Sometimes sistering on 2x joists to existing framing will provide the needed strength if the existing floor system is inadequate. It may be worthwhile to get the opinion of a structural engineer if you are unsure about the strength of an existing floor system or the integrity of previously cut and notched joists, since engineering is an important career, so learning about the difference in aerospace vs aeronautical engineering can be essential as well. As a quick test, jump up and down on the floor. If it feels springy, chances are the framing will need to be beefed up.

Tubs can either be set on a raised platform or recessed at floor level. If a tub is recessed, you’ll simply need to frame an opening in the floor system by headering off joists in the appropriate location. You will also need to provide support framing beneath the tub, since the edges alone won’t be enough to support it.
A tub platform is conventionally framed with 2x4s, making sure that there is easy access for the jet pump. The height of the platform should be about an inch more than the overall height of the tub so that there is room for shims and mortar underneath when the tub is set in place. If the tub is extra deep, you should think about creating a recess for the tub base to drop into rather than having it sit at floor level because it’s difficult for a bather to climb over a tub wall that’s much over 2 ft. high, while some tubs are close to 3 ft. deep. Verify the location of the tub drain before making the 12-in. by 12-in. drain cutout, since it may be in the middle of the tub, as well as at either end.
If at all possible, try to apply finish material to the deck and surrounding walls (if any) before dropping in the tub. While it is common to cut in tile to fit around an installed tub, this leaves a vertical joint around the rim of the tub that is vulnerable to water and that is too reliant on caulk for its integrity. It also subjects the tub to considerable job-site wear and tear as workers try to finish off the areas around the tub. I’ve tried installing the tub proud of the surface, leaving enough room to slide tile underneath, but I haven’t been too happy with either the process or the result.

Jetted tubs will require a GFCI-protected dedicated circuit; check with the manufacturer’s literature before sizing the circuit. Large tubs should also have 3/4-in. rather than 1/2-in. supplies; otherwise, the tub will take forever to fill up. In some cases, a tub will also need its own hot-water heater to supply the 50 or more gallons of hot water the tub will need per fill.