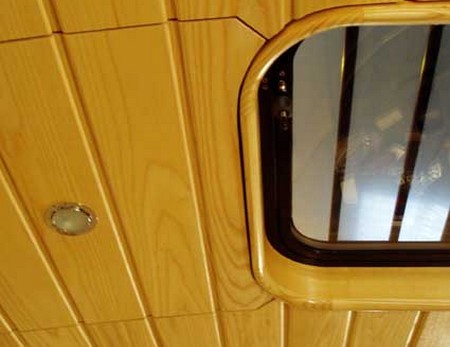Many houses are provided with a hatch in the ceiling to give access to the roof space for servicing water tanks and maintaining the roof structure. Should your house have a large roof space without access, installing a hatch could provide you with extra room for storage. Although the job is basically straightforward, it does entail cutting into the roof structure.
In older houses this is not a problem as the timbers are substantial. In modern houses, however, lightweight timber is used to make strong triangulated trussed roof structures. These are designed to carry the weight of the roof with each member playing an important part, so any alteration may dangerously weaken the structure. If your house is relatively new you should check with the company that built it, or with a local builder, whether it is safe to proceed.

If you have a choice, site the hatchway over a landing, but not close to a stair, rather than in a room. In this way a ladder used for access will not interfere with the occupants or function of the room, and furniture arrangements are not affected. Allow for the pitch of the roof, as you will need headroom above the hatch.
Making the opening
If you are planning to fit a special folding loft ladder, the size of the new opening will be specified by the manufacturer. Generally aim to cut away no more than one of the ceiling joists: these are usually spaced 400mm (1 ft 4in) apart.
Locate three of the joists by drilling or boring pilot holes in the ceiling. Mark out a square for the opening between the two outer joists. Cut an inspection hole inside the marked area to check with a mirror there are no obstacles in the way of the cutting line. Saw through the plasterwork and take it down.
Pass a light into the roof space and climb up into it between the joists. Lay a board across the joists to support yourself. Saw through the middle joist, cutting it back 50mm (2in) from each edge of the opening. Cut two new lengths of joist timber – called trimmers-to fit between the joists. Allow for a 12mm deep square housing at each end. Nail the housed joints and the butt joints between the trimmer joists. Use two 100mm (4in) round wire nails to secure each joist.
Nail the ceiling laths or plasterboard to the underside of the trimmer joists. Cut timber linings to cover the joists and the edges of the plaster. Make good the damaged edges of the plaster with filler. When set, nail mitred architrave moulding around the opening. Make a drop-in or hinged panel of 18mm plywood or blockboard. If you plan to use the loft space mainly for storage, fix chipboard panels over the joists. Cut them to fit through the opening.