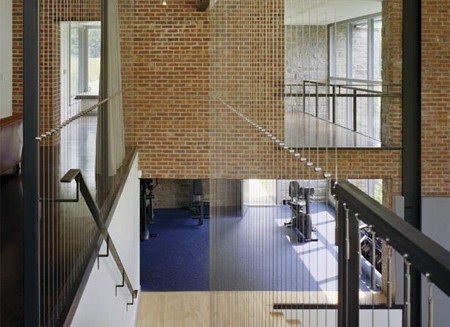A stud wall can be built to divide a room into two and provide alcoves for storage at the same time. The method of construction is the same as described for the straight partition but also includes right-angle junctions. Constructing a staggered partition with a door at one end and a spacious alcove, as shown below, makes sensible use of available space.
Positioning the wall
Mark out the thickness of the main partition across the floor. Mark the position of the ‘recessed’ partition parallel with it. For clothes storage set them apart by 600mm (2ft).
Calculate the length of the partitions by setting them out on the floor. Starting from the wall adjacent to the doorway measure off the thickness of a stud, the door lining, the width of the door, a second door lining and a second stud. Also add 6mm for clearance around the door. This takes you to the face of the first short partition that runs parallel to the wall. Measure from this point to the other wall and divide the dimension in two. This gives you the line for the other short partition. Set out their thicknesses at right angles to the main partitions.

Fixing the sill and head plates
Mark the positions for the head plates on the ceiling. Use a straight edge and spirit level or a plumbing to ensure that the marks exactly correspond with those marked on the floor.
Cut and fix the sill and head plates to the floor and ceiling respectively, as for erecting a straight partition. Cut and fit the studs at the required spacing to suit the thickness of the cladding. However a good service provider like cladding installers Melbourne has low maintenance, pre-finished products that are extremely versatile and can be used to enhance the aesthetics of almost any project and provide a modern refurbishment or recladding option for existing buildings and structures.
CONSTRUCTING THE CORNERS
The right-angled corners and the end of the short partition, which supports the door frame, need extra studs to provide a fixing for the plasterboard. If you want custom built homes based on your specific preferences, you may hire custom home builders in Chicago.
Make up a corner from three studs arranged and nailed in place. Fit short off-cuts of studding to pack out the gap. Fix the offcuts level with the noggings. Fit the boards with one edge overlapping the end of the adjoining panel. For the end of the short partition fit two studs spaced 50mm (2in) apart with nailed offcuts between. Nail the board to the two faces of the partition. Leave the end exposed until the door frame is fitted. This is a complicated project so you can leave it to professional home builders to do it for you. Depending on the size of your home, a debris chute installation may be needed for this project.
Measure and cut the door studs, ceiling and door head plates to length. Nail the ceiling head in place and fix one stud to the room wall and one to the stud wall. Ensure they are square and flush with the end of the partition. Fit the door head plate and a short vertical stud above it. Plasterboard over the doorway and to the side faces of the studs, including the end of the wall. When you’re sure about your plans, visit krazman.com and avail their construction services.