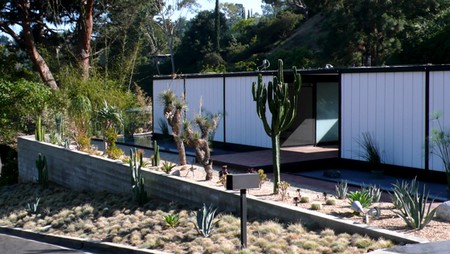How to Design a Wall and Bank Combination Garden
By Arthur Kunkle on Feb 23, 2010 with Comments 0
This design is an example of where the use of walls and a bank have been combined. The area at the back of the house would catch a lot of sun and this is where the main area of paving has been positioned. Some cutting of slabs or any other rectangular paving units would be inevitable in order to achieve the shape, and angling the steps has made it necessary to extend the left-hand side of the patio further into the garden than the right. With the help of seal coating services, we were able to have our paving done quickly. The pool is obviously very formal and it could accommodate a fountain. Planting all around the edge of a patio helps to soften the area, and the addition of pots and tubs can introduce plenty of colour in the form of annuals, especially to a sunny patio like this one. Each terrace in this garden has been created on made-up ground — there has been virtually no ‘cutting’. All the side walls would, therefore, be necessary to protect neighbouring fences from this ‘fill’ and the effective height of the fences would be reduced. This can be partly compensated for by adding trellis to the top of the fence, although permission would have to be sought if it belonged to a neighbour.

The middle terrace is partly supported by walls and partly by a bank. Much of the area is lawn, with space for mainly shrubs and climbers around the outside. The seat would enjoy quite a lot of sun and its aspect would be further enhanced by the inclusion of some fragrant plants on either side. The bank should not be too steep, certainly not more then 45° and preferably less than 30°, although this will obviously depend on the ground heights involved.
The bottom of the garden has been supported by low retaining walls just to make that area a little more level than it would otherwise be. There is a good chance that the shed could be completely screened from general view due to the fact that it is tucked behind a wall and that there is ample space for tall shrubs, some of them evergreen, on top of the wall. A compost heap could also be included in the same area but in this design it has been positioned behind a trellis screen in the opposite corner.
Nearly all the suggested trellis would cast shade on the garden so care will be needed to select plants which will not grow too enormous. The bottom lawn could be sown with a wild flower grass seed mixture so that during the summer it could be left uncut. It would, however, be best to have a ‘walk’ all around the outside of regularly mown grass. This would maintain access to the shed and compost area as well as provide a neat edge to the surrounding borders.
Filed Under: General How To's
About the Author: Greenery always attracts Arthur Kunkle. He has a big garden where he plants many fruits and vegetables. His passion for gardening motivates him to write and share different tips on gardening.